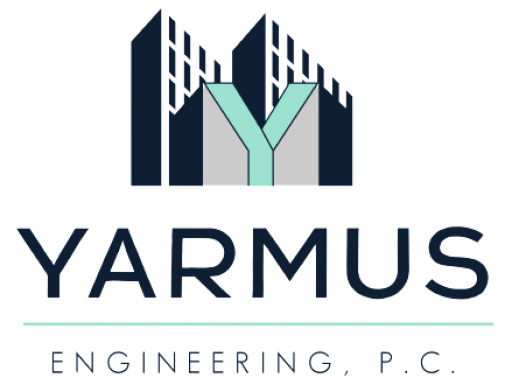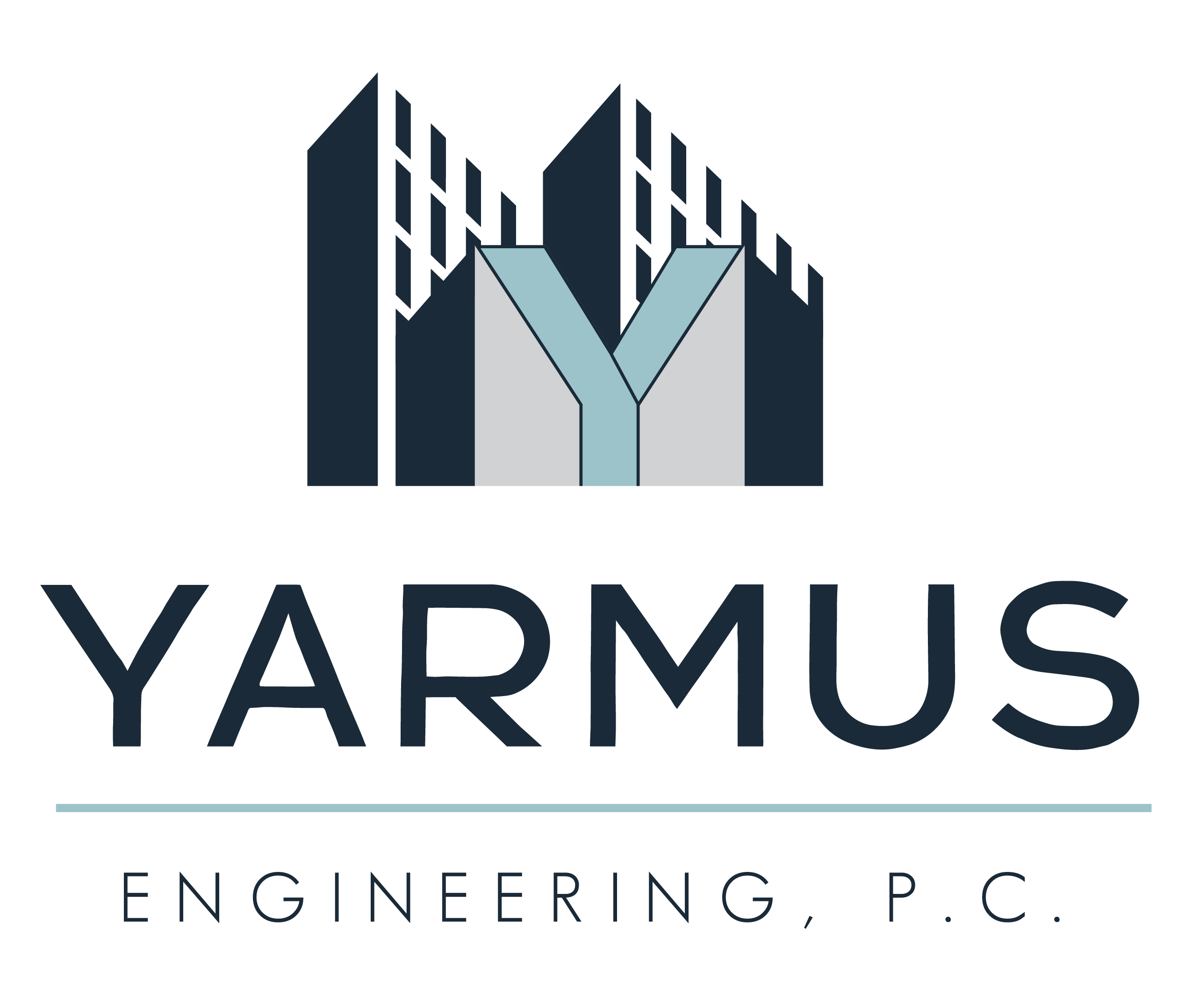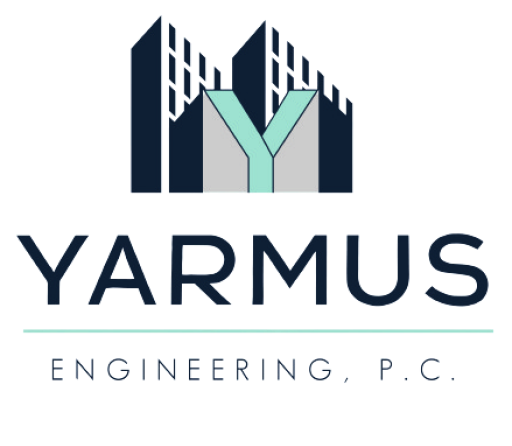
Happy New Year
from the staff of Yarmus Engineering, P.C.
We hope that you had a wonderful Holiday Season,
and we look forward to continuing to assist you with
your engineering and inspection needs
in the new year.
We are grateful for your patronage of our firm.
What’s New
On December 12, 2024, OSHA finalized a revised rule on the agency’s personal protective equipment (PPE) standard for construction [29 CFR 1926.95(c)] to specifically mandate that PPE must properly fit the worker. This update ensures consistency with the language used in OSHA’s PPE standards for general industry and shipyards, reinforcing the requirement for properly fitting PPE in construction settings. The updated rule will take effect 30 days after its publication in the Federal Register on January 11, 2025. Please contact our office if we can be of assistance to you or your clients regarding this new rule revision.
Recent Projects
- Forensic engineering consultation regarding a fall on an ADA accessible entrance ramp to a premises located in Brooklyn, NY
- Civil engineering consultation regarding structural concerns at a residential building located in Westchester County, NY
- Forensic engineering consultation regarding a trip and fall claim at the interior staircase of a Rockland County, NY restaurant
Parapet Observations Deadline
On December 5th The New York City Department of Buildings Building News reported that “by the end of (last) year, property owners with building parapets fronting the public right-of-way (were) required to complete an observation report of those parapets…This annual observation is a simple but important new requirement, which entails a visual inspection of the parapets…The annual observation reports, recording the results of this simple inspection, don’t need to be filed with DOB, however they must be kept by the property owners for the next six years…Detached 1- and 2-family homes, and buildings with a barrier or fence preventing access to the exterior wall are exempt from these new requirements”.
Yarmus Engineering, P.C. is available to consult with property owners and property managers regarding the inspection, repair, and maintenance of their buildings. Please contact our office if we can be of assistance to you or your clients regarding such matters.
The three Ps of prefabricated EIFS: Preparation, production, placement
On December 23rd The Construction Specifier reported that “in its most general form, exterior insulation and finish systems (EIFS) consist of expanded polystyrene (EPS) insulation board coated with a reinforced polymer-modified cementitious base coat and a polymer-based finish coat. Other less commonly used types of rigid insulation boards in EIFS include extruded polystyrene (XPS), polyisocyanurate (polyiso), and mineral wool. Drainage EIFS, unlike barrier EIFS, includes a dedicated water-resistive air barrier (WRAB) and drainage plane.
EIFS is lightweight and uses relatively few materials. It is typically adhered in place, eliminating cladding anchorage penetrations through the WRAB. EIFS-clad wall panels can be fully prefabricated, from the structural backup to the finish coat. EIFS adhesives, typically polymer-modified cementitious materials, are compatible with many WRAB chemistries. EIFS provides continuous insulation…on the exterior of the building, which increases the effective thermal resistance of the assembly. EIFS can be readily sourced from several manufacturers, many of which have already performed a myriad of assembly tests, including fire performance, bond strength, impact resistance, and drainage efficiency, among others, and obtained assembly approvals in major jurisdictions. EIFS is also a cost-competitive cladding in many markets. As a result, EIFS has become an attractive cladding option for use in prefabricated wall panels, in which EIFS materials are shop-applied to sheathing and metal stud backup wall construction under controlled conditions…
Despite its potential benefits, EIFS has limitations that must be considered when used as a prefabricated wall panel cladding. By having continuous and often flammable insulation on the exterior side of the wall, EIFS is susceptible to melting, ignition, and fire propagation. It is prone to impact damage during transportation, installation, and service, particularly at panel edges. Where field repairs or modifications are necessary, it can be challenging to repair the prefabricated panel in the field in a way that restores WRAB continuity and provides a matching finish texture. While fully adhered systems offer certain advantages, their water management performance depends entirely on the quality of the installation, specifically, the quality of the drainage plane, which is rarely verified. As with any prefabricated panel cladding, joints, and transitions to adjacent enclosure systems require significant forethought and planning while considering constructability in the shop and the field.
One can realize the schedule and quality benefits of prefabricated EIFS-clad wall panel construction by following the three “Ps”: ensuring appropriate scope and detailed design during “preparation,” implementing robust quality assurance and control processes during “production,” and executing effectively during “placement.””.
Yarmus Engineering, P.C. is available to consult with property owners, managers, purchasers, and related real estate professionals regarding Exterior Insulation and Finish System (EIFS) and other similar exterior facade cladding systems. Please contact our office if we can be of assistance to you or your clients regarding such matters.


